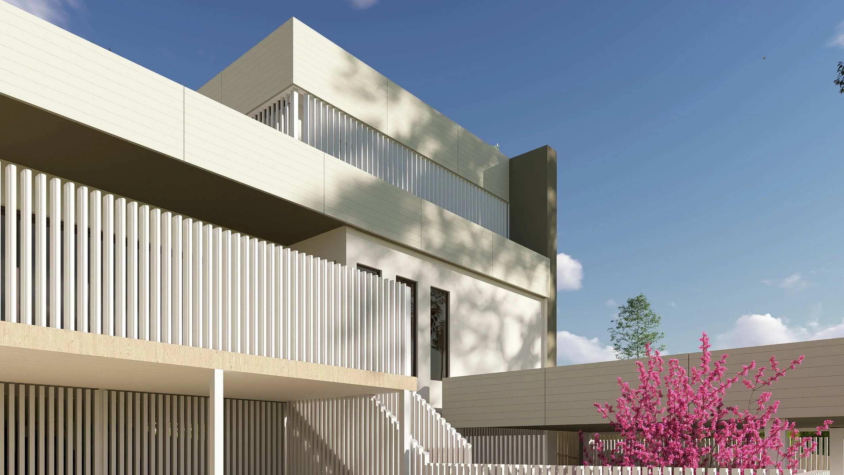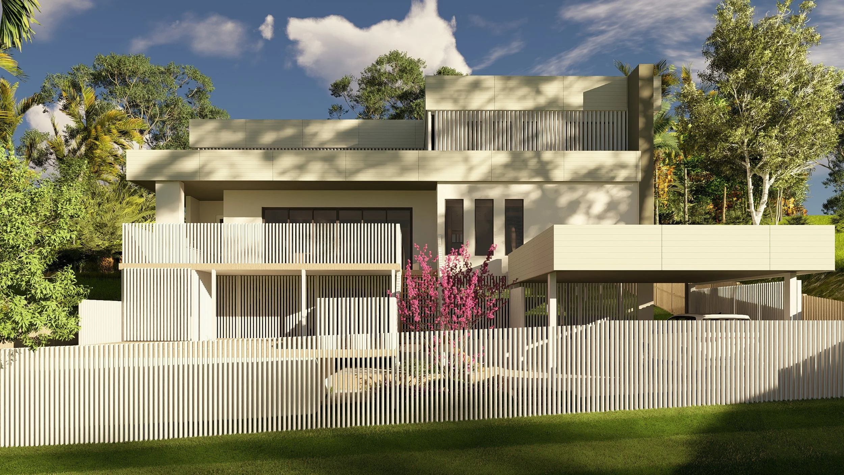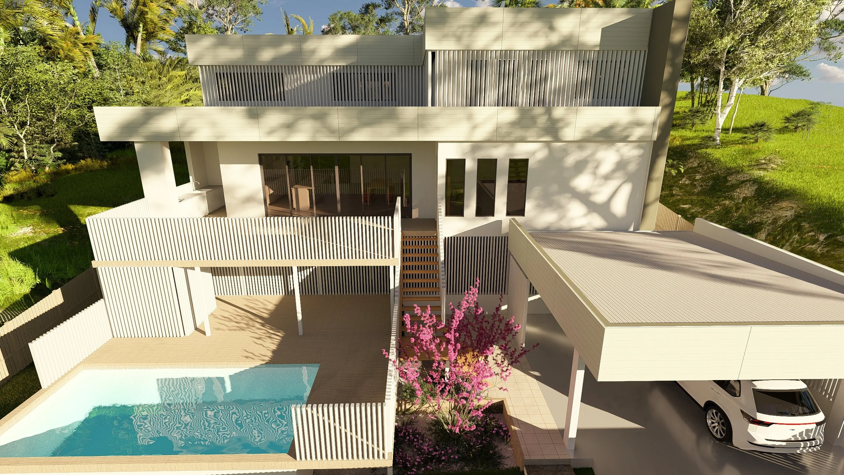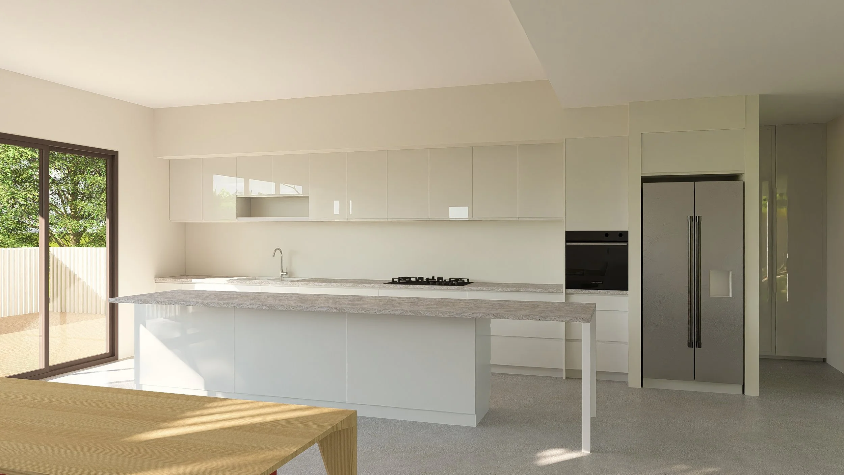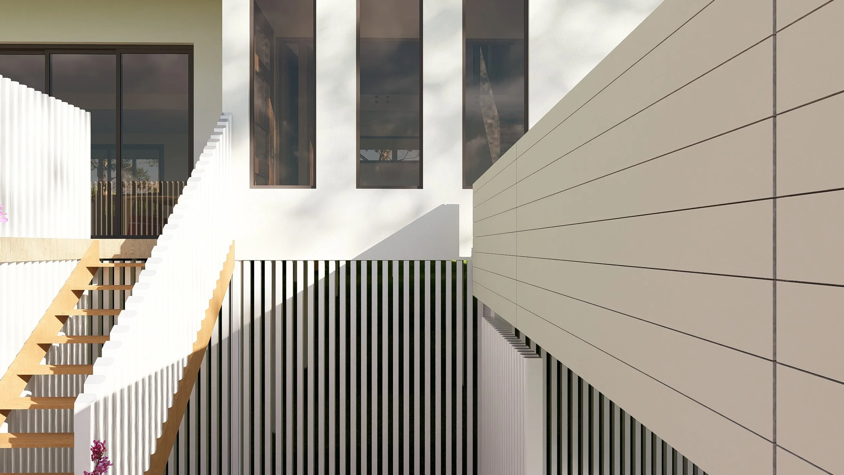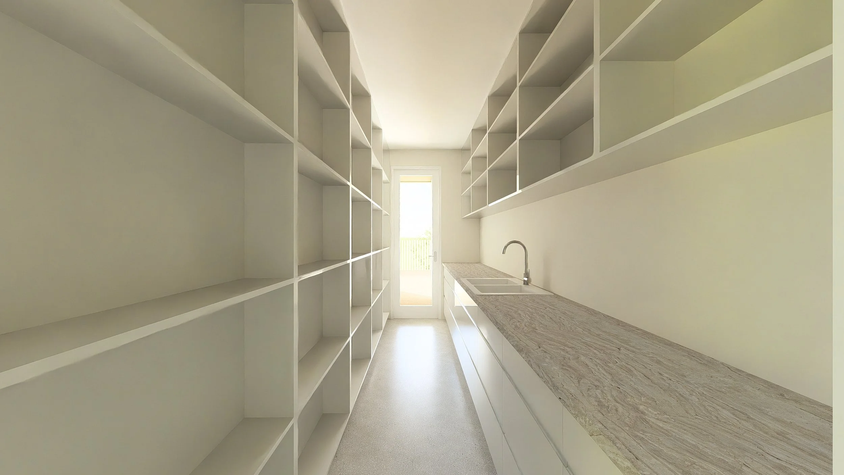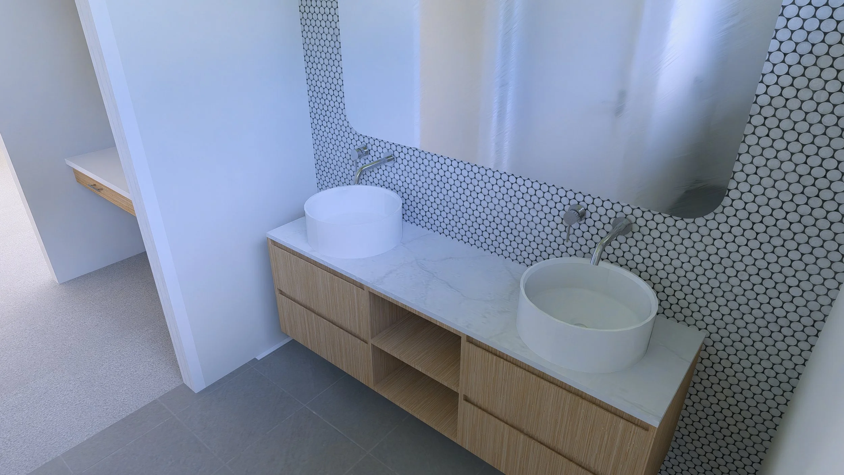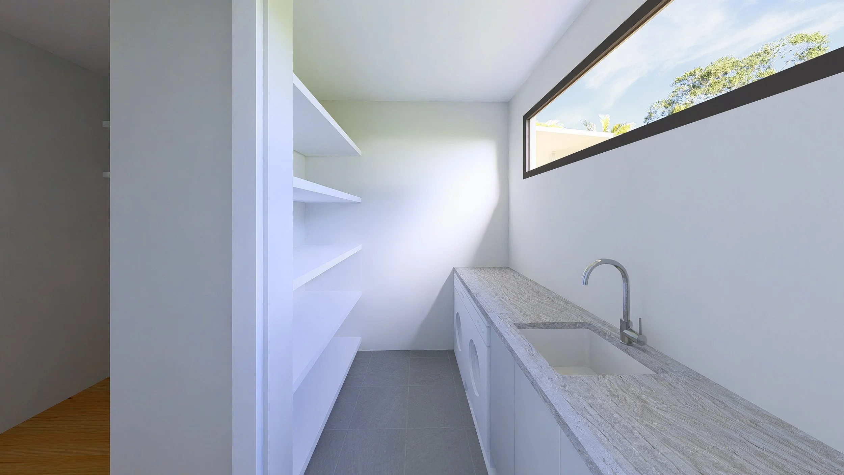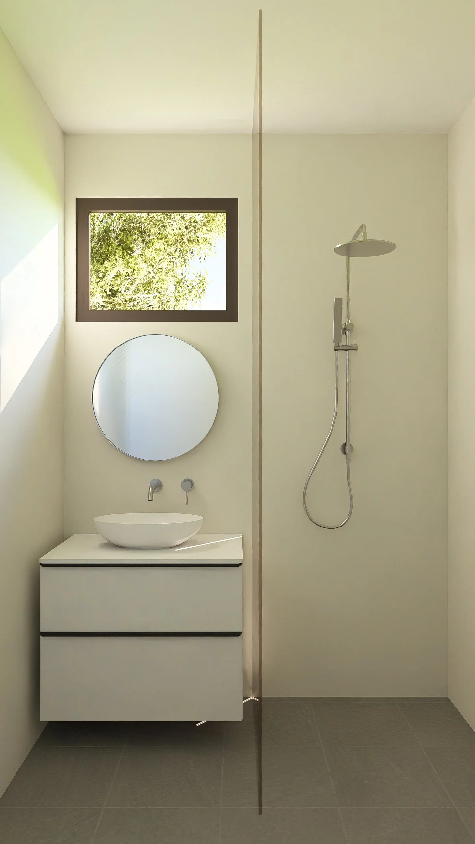Wildflower
Project Wildflower delivers a climate-ready knock-down rebuild for a growing family—two calm, contemporary levels that step with the slope and centre life around shaded outdoor rooms and water. A light, sandy palette, smooth panel cladding and vertical slatted screens (brise-soleil) create a refined tropical/modernist feel while protecting privacy. Large sliders open the main living area to a deep, covered veranda; an external stair links down to the pool terrace and a slatted pergola. An outdoor kitchen tucks under the main roof, the carport frames a sheltered entry, and a rhythm of narrow vertical windows brings filtered light through the plan.
Designed for a fire zone setting and a steep site, the home pairs non-combustible finishes, BAL-rated glazing and ember-resistant screening with cantilevered roof planes and deep eaves to temper heat and glare. Repeated slat detailing across facade, pergola and fencing ties architecture and landscape together, while a central stair and courtyard planting set a welcoming axis from carport to pool. The result is a resilient, indoor–outdoor family home with clean lines, simple materials and an easy flow from everyday living to weekend entertaining.
