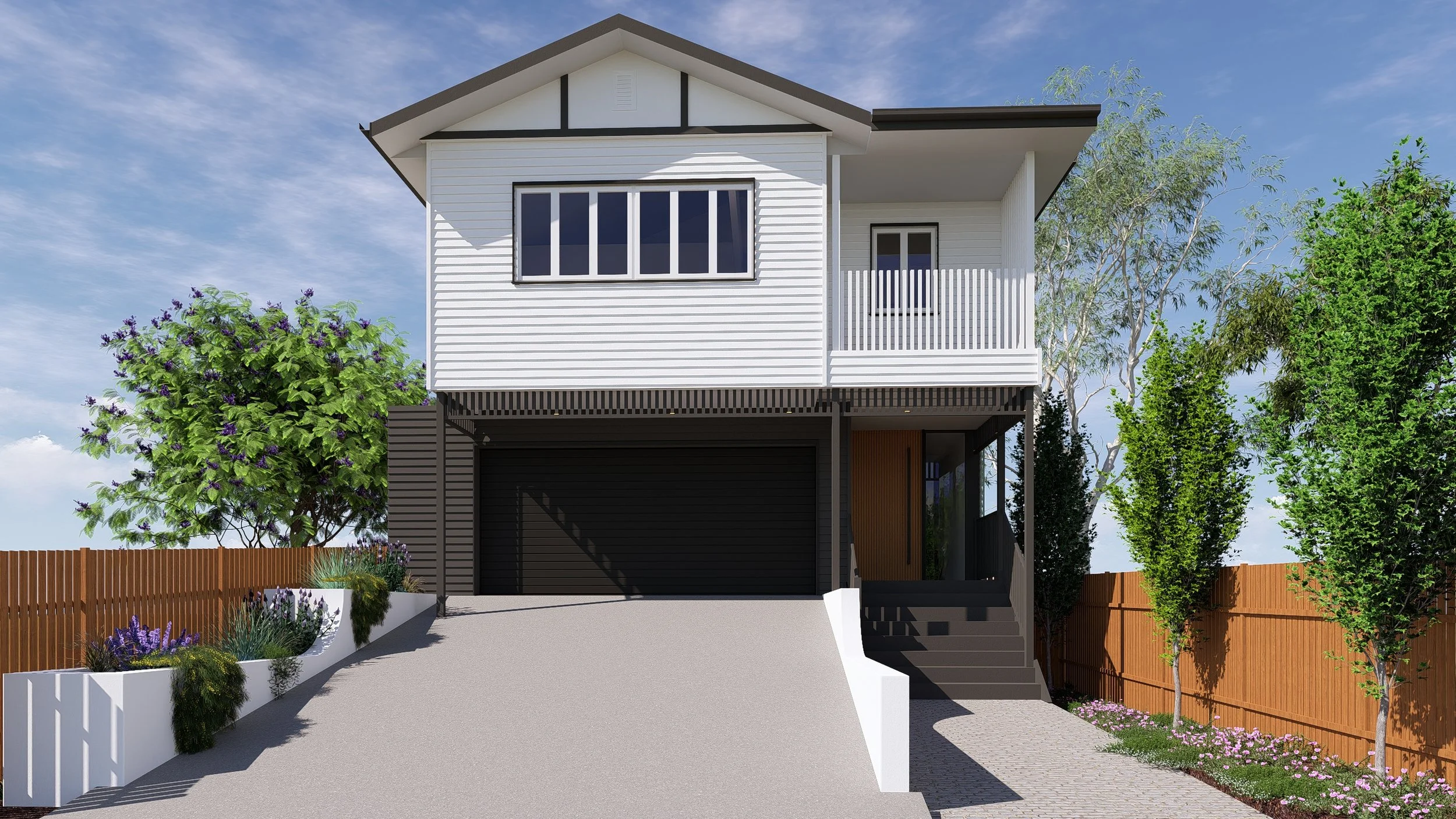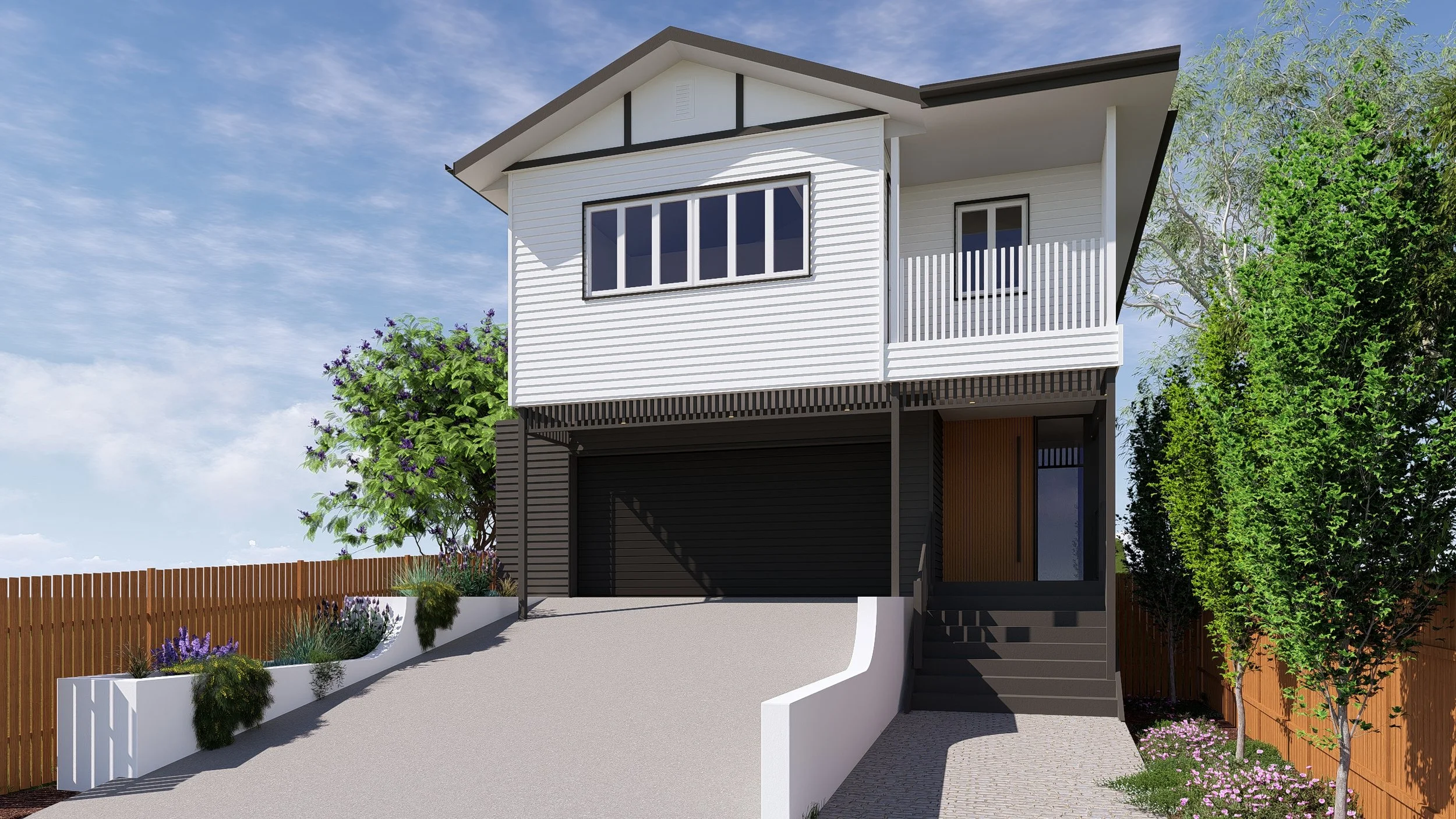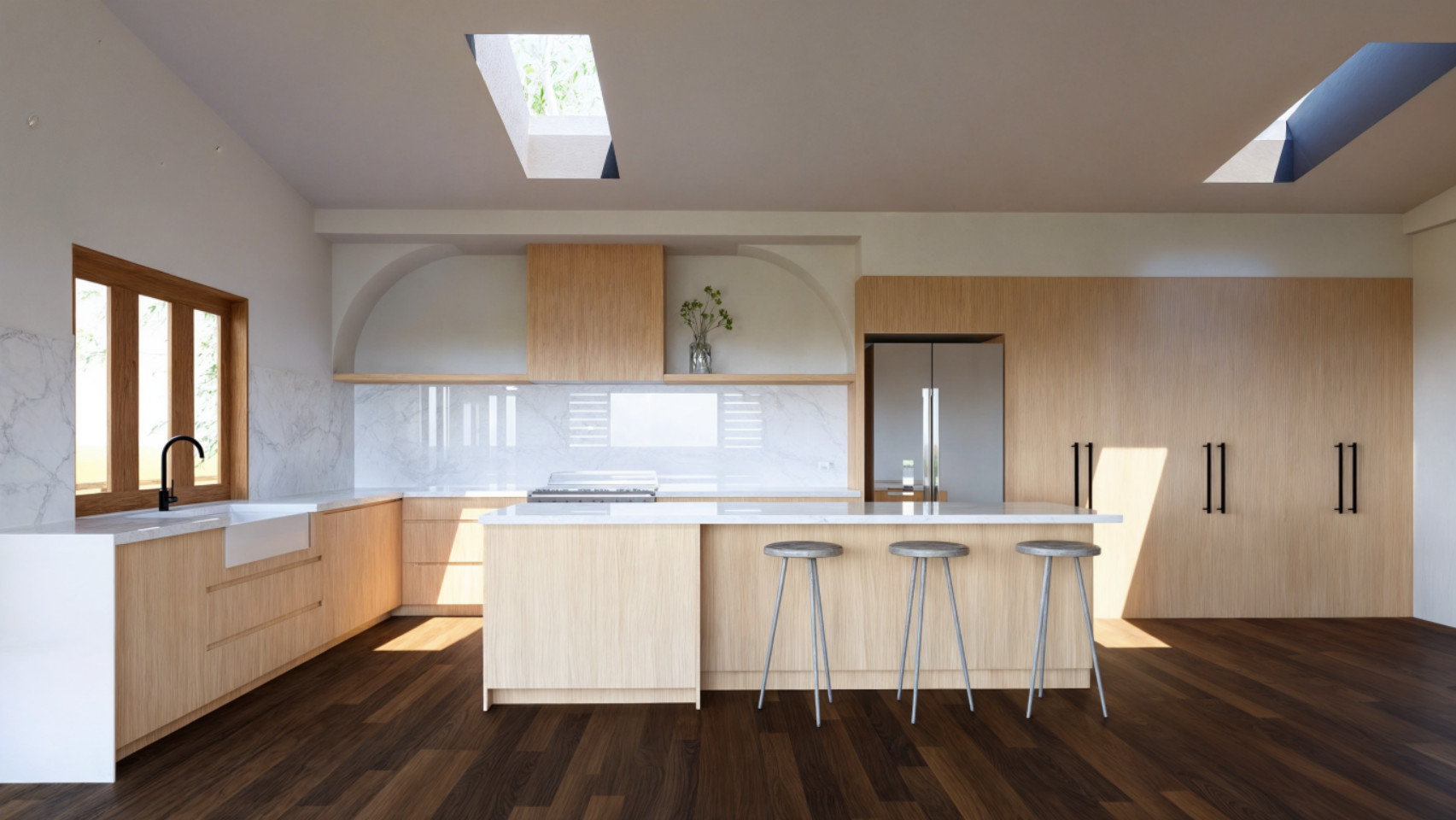Quokka
Project Quokka reworks our client’s home for clarity, convenience and future growth. A new lower level adds a double garage with integrated laundry and two bedrooms, replacing the old carport and freeing up the site. External stairs are removed for a cleaner facade; the former front entry becomes a balcony off the front bedroom, while new internal stairs at the rear (carved from the main bathroom/hall storage or nursery) knit both levels together. Up top, the plan stretches into the backyard—extending over the existing deck—to create a dedicated dining zone, butler’s pantry and mud room, all under a continuous roofline that feels original to the house.
Daylight is preserved to the front bedrooms, the kitchen is refreshed to tie old and new, and outdoor living expands under the extended rear roof. The design is aligned with Brisbane City Council small-lot code and responds to flood-overlay requirements with considered stormwater management—delivering a practical, resilient upgrade that strengthens daily living and street appeal.



