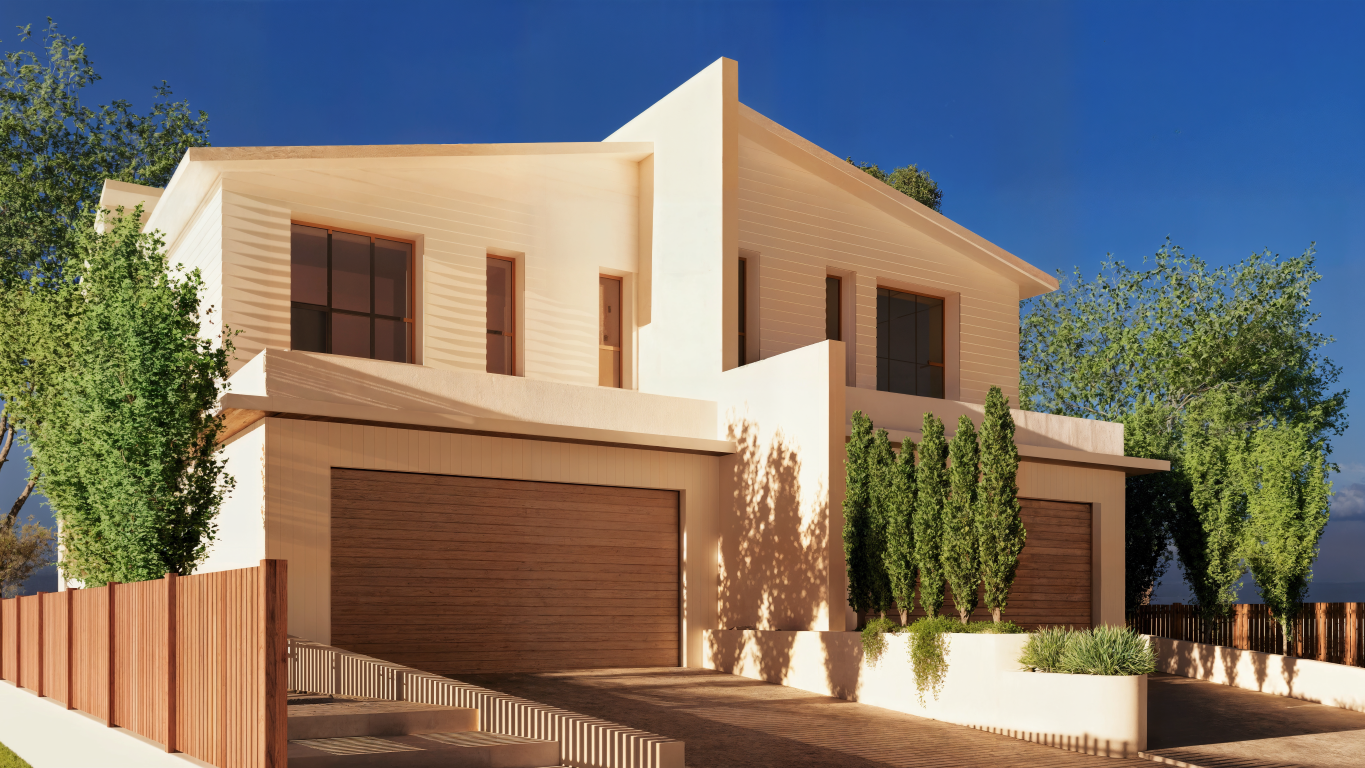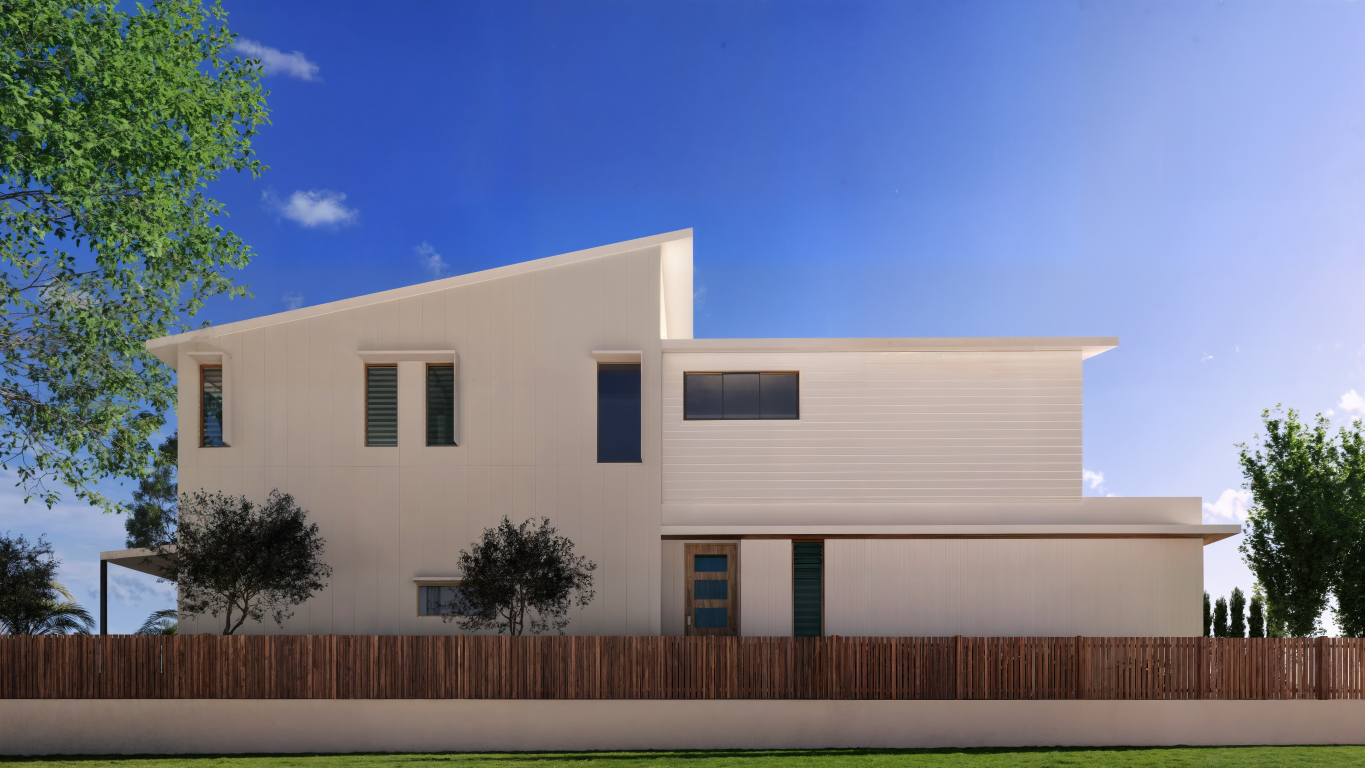Banksia
Project Banksia pairs two refined, mirror-image homes on a narrow, gently sloping site—contemporary duplex living with clarity, privacy and street presence. Each dwelling reads as a calm composition of pale render and warm timber accents, with short eaves, crisp parapets and layered horizontal canopies that add shade and depth. Street-facing garages sit neatly under upper-level terraces set behind low parapets, giving outdoor amenity without overlooking.
At the centre, an expressed blade wall forms the party wall and FRL 60/60/60 fire-separation—both a code-driven element and a defining architectural line that anchors the facade. Planning is efficient and symmetrical across two storeys, subtly stepping with the fall to keep entries clear and footprints compact. Vertical, columnar planting and a podium planter echo the building’s strong horizontals, while timber-look doors and window frames soften the minimal palette. Consistent boundary fencing ties the frontage together.
The result is a balanced twin-house arrangement—repetition for cohesion, careful setbacks and screening for privacy—delivering clean, contemporary homes that feel connected yet confidently individual from the street.





