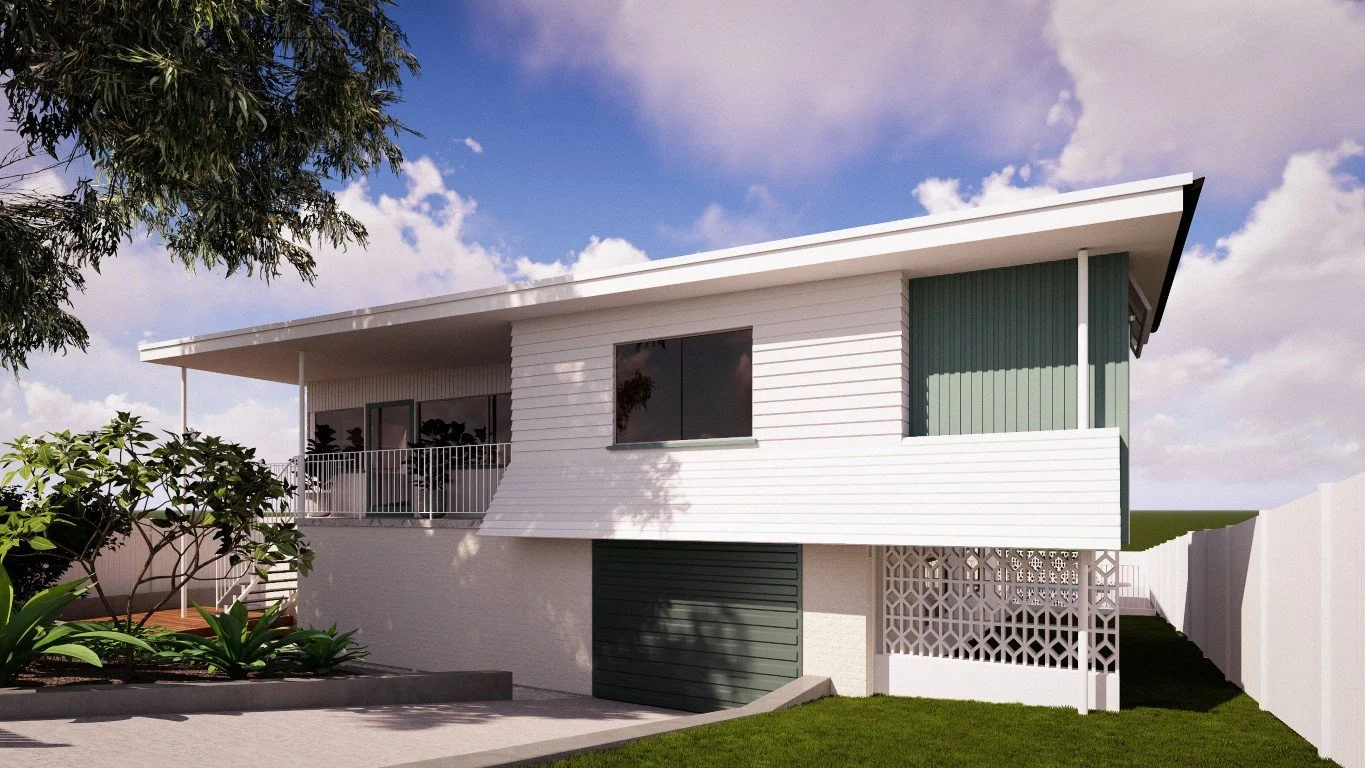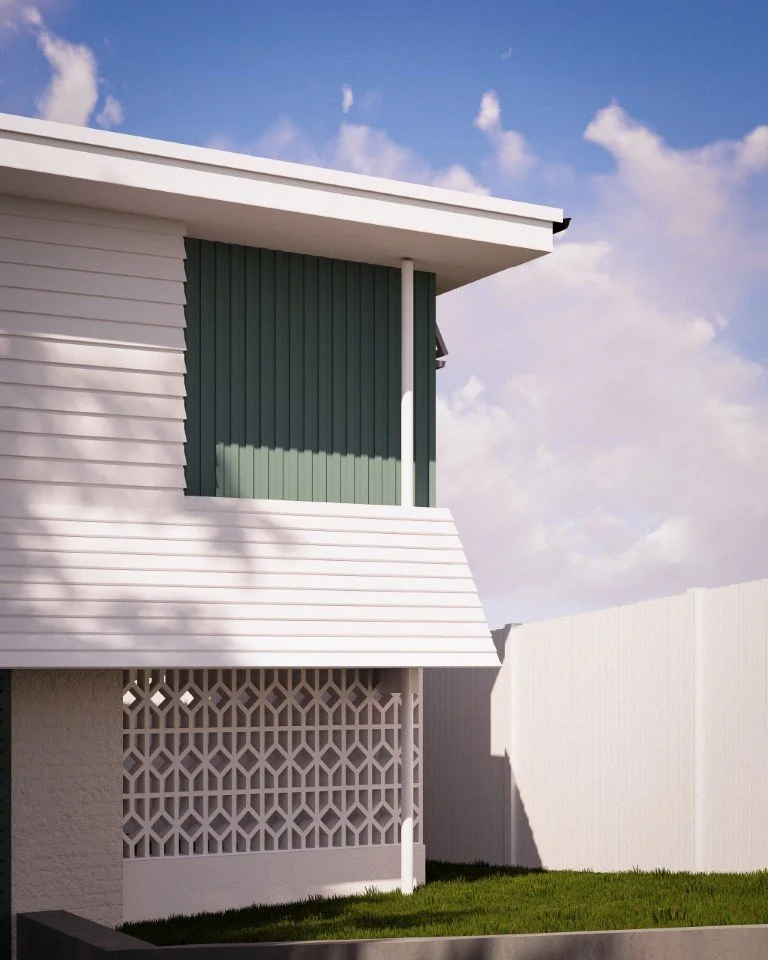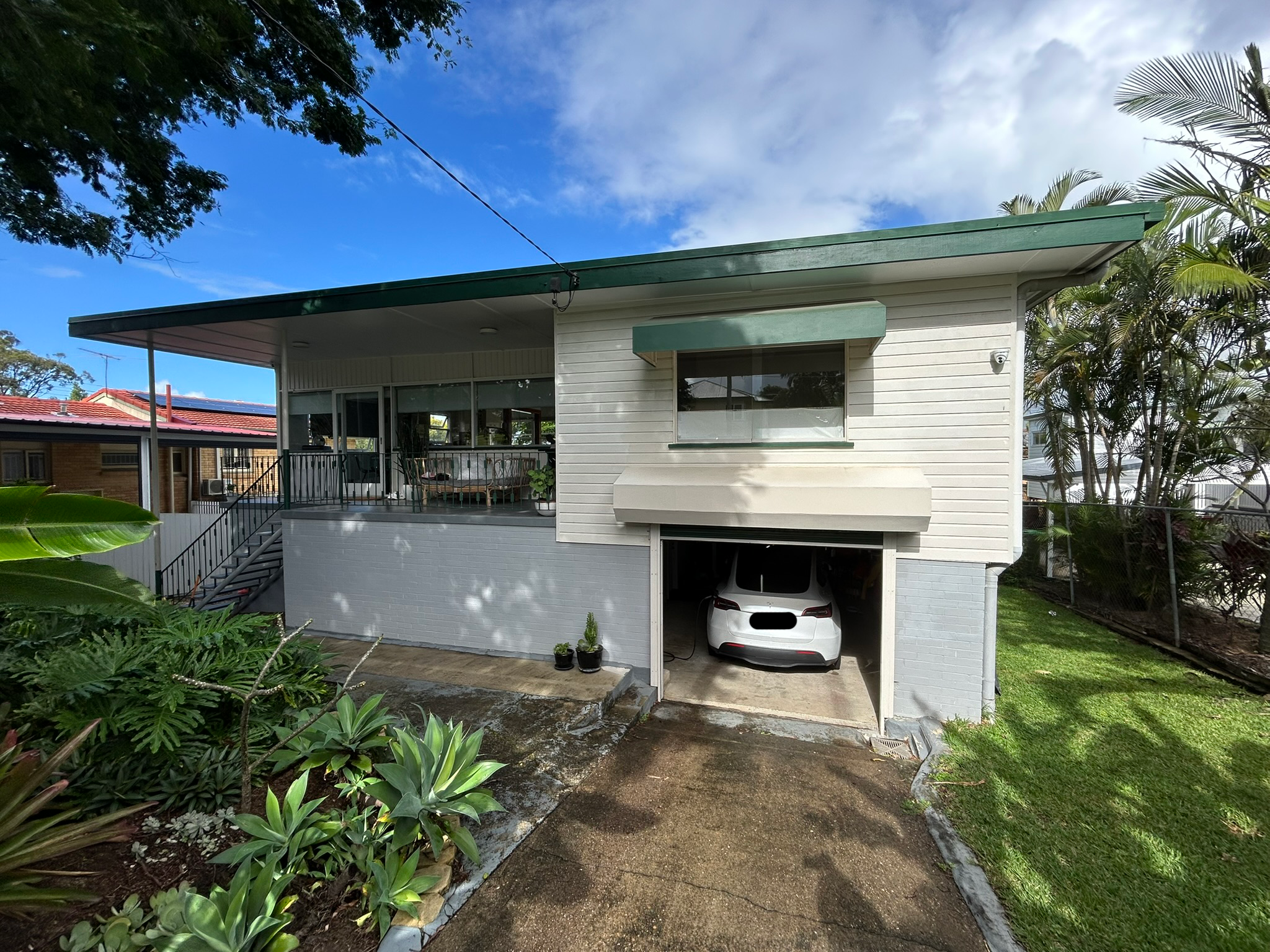Sage
Sage strengthens a much-loved mid-century home from the ground up—solving long-running drainage and water-ingress issues while making everyday living simpler and brighter. We prioritise waterproofing and stormwater upgrades first, creating a dry, resilient base for smart improvements. A modest upper-level addition delivers a new fourth bedroom, while the original front room becomes a calm master suite with walk-in robe and ensuite (subject to approvals). Inside, a refreshed kitchen and restored stairwell re-centre family life; downstairs stays cost-conscious and flexible with an updated laundry, a new compliant bathroom and a multipurpose fifth bedroom/home office. Outside, a roof-integrated covered deck opens to the garden, with provision for a future 6×3 m fiberglass or Plungie-style pool, plus subtle facade upgrades for added street appeal. Timeless timber details, breeze blocks and repurposed windows tie old to new—delivering durability, function and style within a targeted $500k budget (2025).







