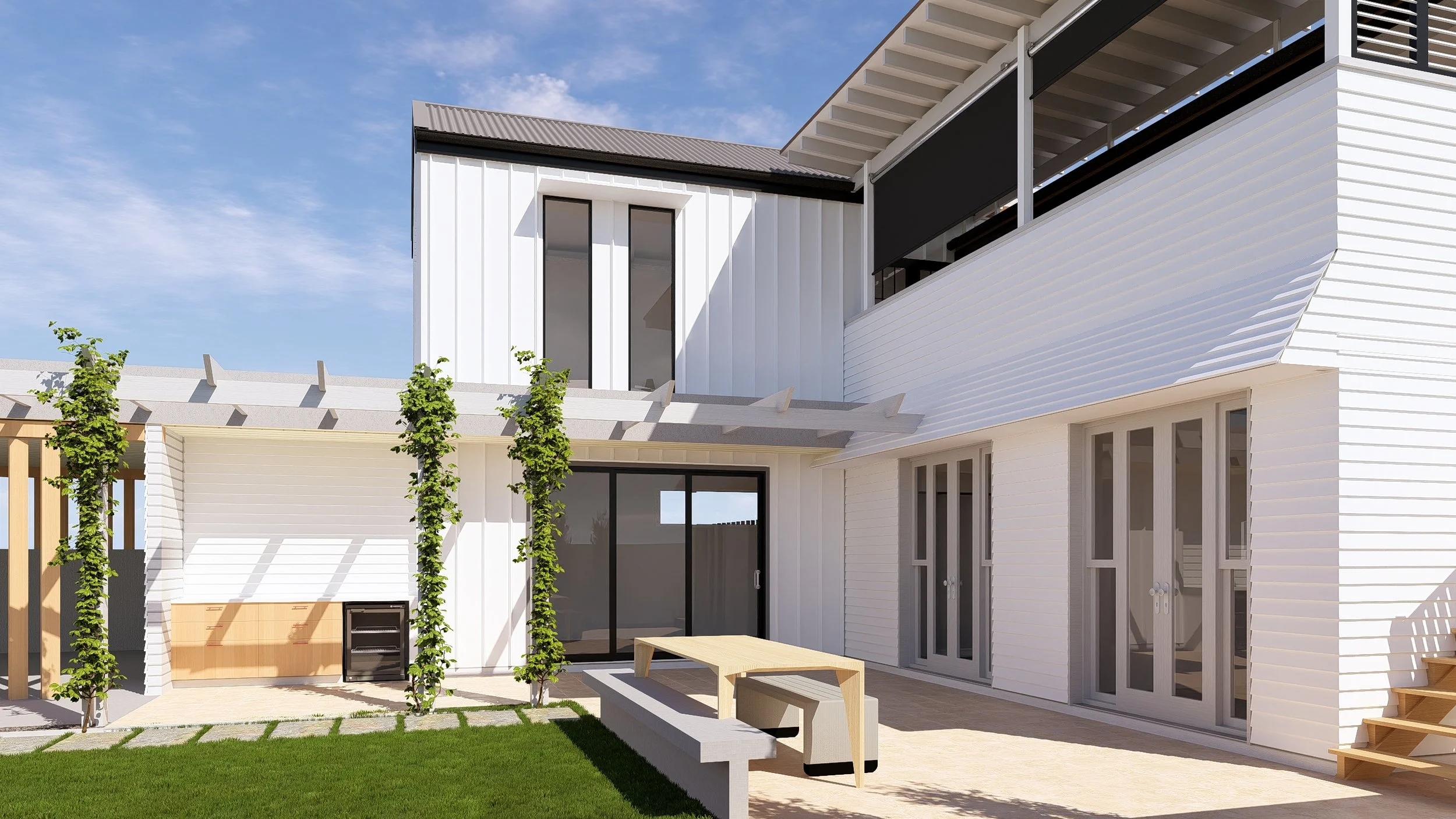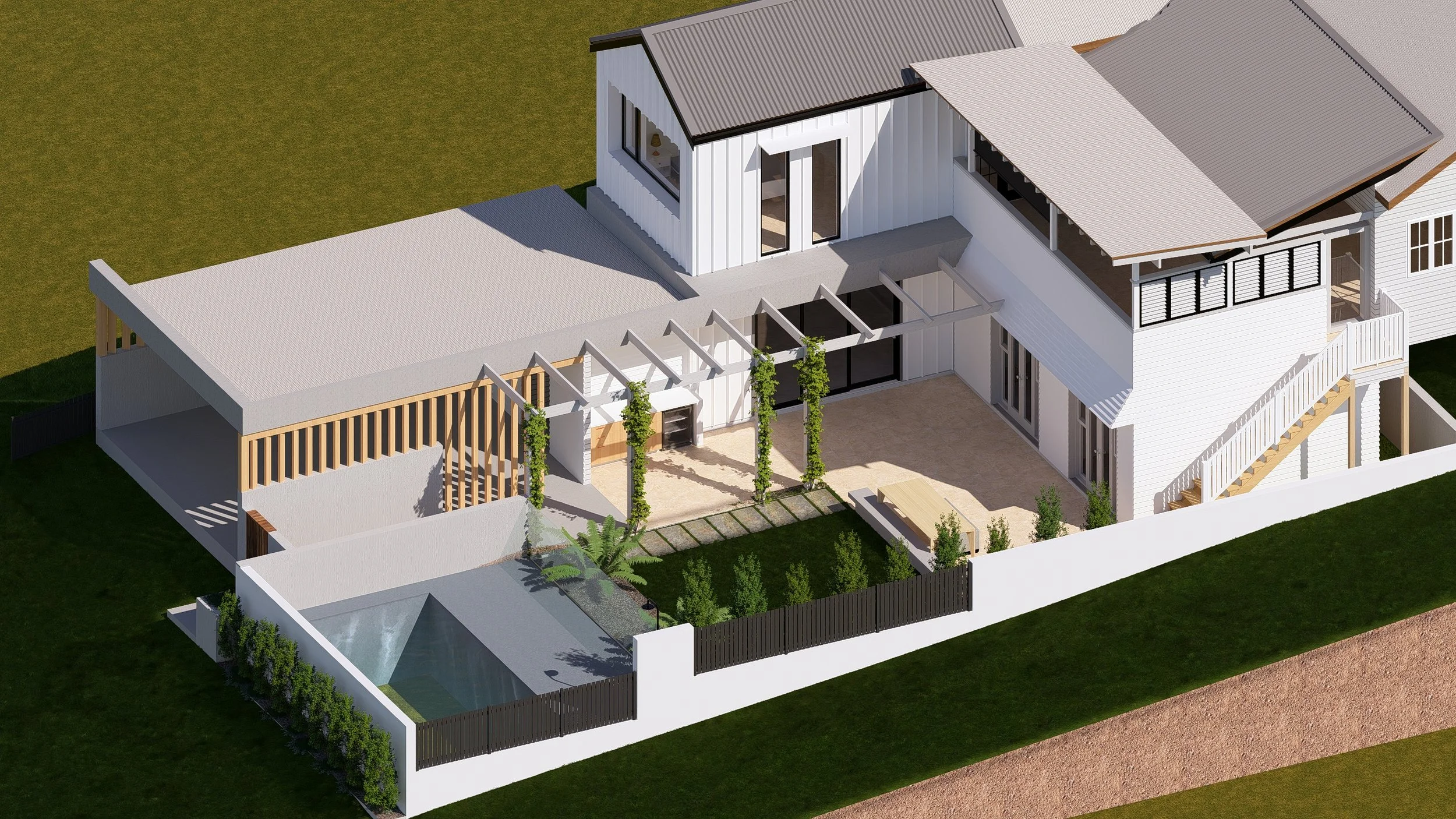Koala
Project Koala reshapes our clients home for easy, indoor–outdoor family living. We lift the house to create a light-filled ground floor with 2.7 m ceilings—adding a new living room, extra bedroom and bathroom that open to the backyard for effortless entertaining. The kitchen stays at the heart of the plan, now supported by a walk-in pantry that extends onto the existing deck. A new roof beneath the deck and wide sliding doors on both levels make the outdoors usable year-round. Upstairs, the layout is refined into a calm master suite in line with the initial sketches, while the main bathroom (not the ensuite) includes the family bathtub. A detached carport is positioned closer to the house for convenience and a neater streetscape.
With a busy park across the road, privacy is carefully layered: solid boundary fencing, strategic planting, solid balustrades with operable plantation shutters above, and targeted screening. The palette is bright, light and airy—modern and clean downstairs with sandy, beach-toned finishes—delivering a relaxed, durable upgrade that connects daily life to the garden.





